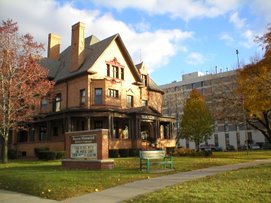 Wet weather hindered the time line and as soon as it stopped raining back to work.
Wet weather hindered the time line and as soon as it stopped raining back to work.Monday, April 30, 2007
Work resumes
 Wet weather hindered the time line and as soon as it stopped raining back to work.
Wet weather hindered the time line and as soon as it stopped raining back to work.Tuesday, April 24, 2007
Bottomed out



Thursday, April 19, 2007
The pounding stops for now.

This photo hardly does it credit, but once the elevator project is complete, everyone will be able to access the house and see it in person!
Wednesday, April 18, 2007
Wild turkey sighting
 with excavation area. The outside spigot will be cut and capped. We were closed when the dust streamed in and the noise was too loud to talk.
with excavation area. The outside spigot will be cut and capped. We were closed when the dust streamed in and the noise was too loud to talk. Interesting event across the street--



Now and again I'll put in some pictures of the Ford-Bacon House and library life from the past.


Tuesday, April 17, 2007
Look what I found!

Definitely a day for pardon our dust, by 1PM you could see dust seeping through the interior temporary wall. So major work was halted.
Supervisor and demo crew couldn't believe the thickness of the concrete and wire mesh and the depth of the footings
We were all surprised to see what was underneath the ramp--no, not Jimmy Hoffa, just open space and stout 4x4's as cross support. Remnants of the straw put down in 1961 for original work.
 As they pulled away more and more, a cat came running out when the ramp floor was lifted up by the bobcat. Must have sneaked in over the past few nights for a warm, dry spot.
As they pulled away more and more, a cat came running out when the ramp floor was lifted up by the bobcat. Must have sneaked in over the past few nights for a warm, dry spot.


Friday, April 13, 2007
Don't try this at home.

There is a lot of careful hand work with crowbars, picks and jack hammers. Loosen the brick and cement block, pry out, heave it down.
Next peel back the wire mesh and plaster wall.
Then we get to an outdoor hose spigot--STOP, where's the shutoff?
Get out the heavy duty jackhammers to attack the ramp base.

Inside we get a new set of stairs leading up to the first floor elevator landing area, windows on each new floor landing and welcome relief from carrying chairs, furniture, books etc up and down from the the 2nd and 3rd floors.
The First and Second floors will become public areas and offices.
Thursday, April 12, 2007
Escaping dinosaurs
The mural was created by a dedicated group of teens during the summer reading program.
One more bite and leap of a few feet and off he goes.
Our volcano has been huffing and puffing and once it erupts we'll have a level hall.


Thanks to the teens for providing us with years of entertainment and wonder!
Wednesday, April 11, 2007

Of course the weather has turned nasty with the wind picking up and more than a hint of snow or freezing rain.
The elevator will be a 3 story structure and will open the house for use by all. Our previous stairs and ramp just didn't fall under ADA guidelines.
Yesterday the roof deck was removed from the "hall" and an interior temporary wall constructed.
A blue tarp was nailed down in case of overnight precipitation and we felt as if we were underwater with an eeerie blue glow from the natural light.







